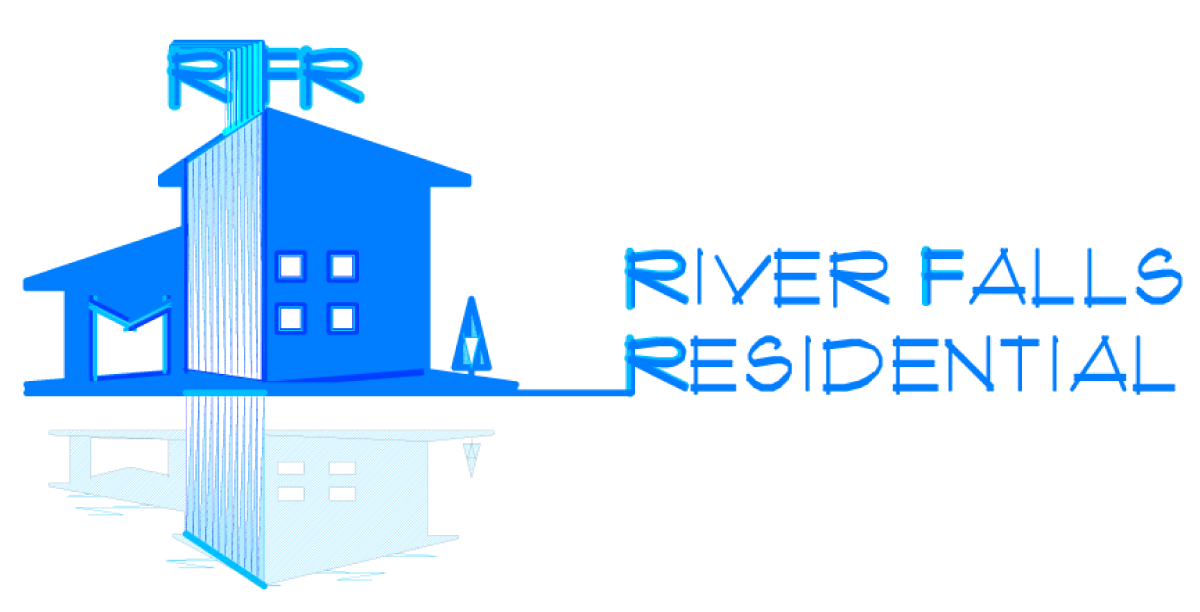River Falls Residential
Design ServicesResidential Planning, Design, & Drafting Services

Consultation & Pre-Design
- Meetings with client to visit new or preexisting site, and create a basic design assessment
- Review site attributes and discuss general wants & desired aesthetic styles
- Discuss inspirational photos or sketches
- Estimate of timeline and plan design cost
- Evaluate existing conditions and produce “As-Built’ drawings, as needed

Design Development
- Produce schematic concept design drawings, including preliminary floor plans & elevations
- Assist in exterior material selection process
- Coordinate other professional services such as land surveying or structural engineering, if needed

Construction Documents
- Produce final Construction Documents, including foundation, floor plans, elevations, details, and specifications needed for competitive bidding and permit submittals
- Assistance in establishing a list of prospective contractor(s) for bidding
- Prepare responses to questions from contractor(s)
- Revise or amend plans based on consultations form contractor(s) or permitting official(s), as necessary

Construction Build
- The plans are now fully developed and ready for the Building Construction to begin
- The building contractor(s) takes over for the building process, but we are always available for any further design input until the project is complete
